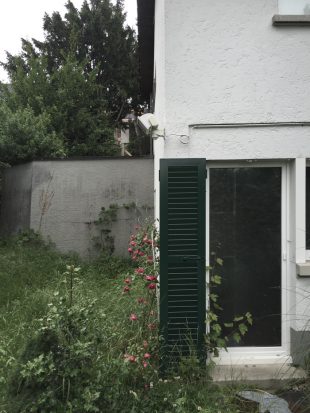
Expertise detached house Oberengstringen, 2016
I made a survey for a property on the “Goldcoast on the way to Baden” which included the structure of the building, the possibility of …
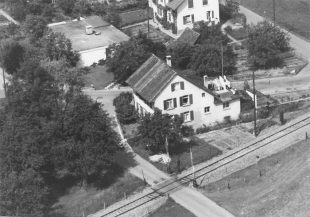
Renovation historical apartment building Buchs, 2016- building application submitted
In around 1772 the house stood between a gravel pit and a paper mill with no surrounding buildings. Today it stands …
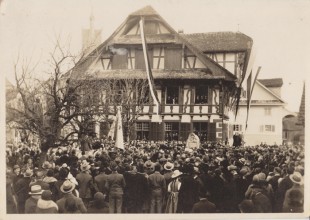
Preliminary design ‘Renovation of historic restaurant’, 2016/18
A decorative half-timbered construction from 1681, the foundation walls of the vaulted cellar are thought to have been built in the 15th century…
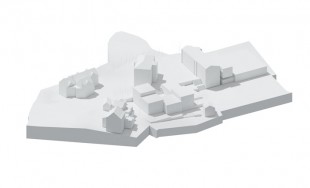
Bildungszentrum competition, Wollerau, 2015
The volumetrics of the new education and community centre adopts the granularity of the adjacent W2 and core zone, and takes its cue from the orientation of Runggelmatt school with the sports area. Within the 40-metre building length and three-storey height, it surrounds the former …
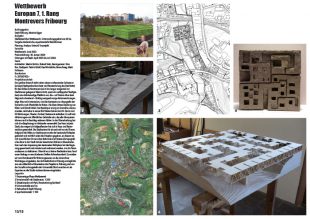
Europan 7, 1st place, Fribourg, 2003
We won the Europan 7 competition for the Fribourg location. Our idea for a large urban park that extends outwards towards the Saane like a topographical ramp …
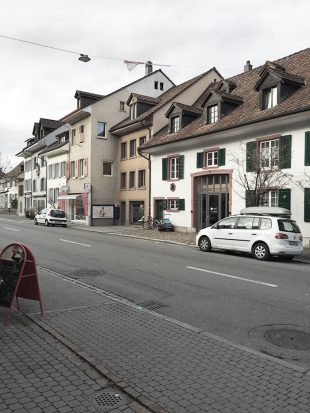
Renovation feasibility study Altstadthaus, Sissach, 2015
The feasibility study presents the renovation options to adapt the 150-year-old building to requirements, and improve the interior …
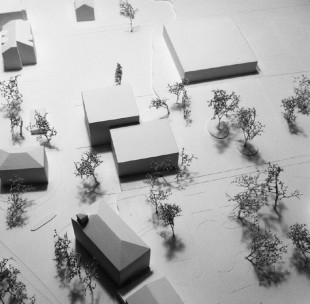
Fusta und Kindergarten competition, Aarau Rohr, 2015
Our submission bears the name ‘Berme’; the typology of the volume takes up the topographic peculiarity. If one regards the building as an artificial embankment, it takes on an elevated intermediating terrace function …
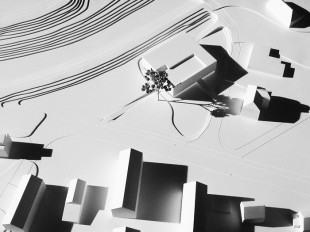
Schoolhouse competition, Sennhof, 2004
The property is characterised by a depression and mounds. The space is defined strongly by rows of trees and large individual trees. The embankments along the perimeter provide terrain features and structure the borders of the property beautifully. The proposed volume is intended …
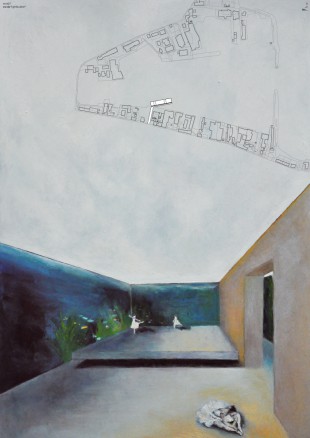
Europan 10, ‘lightbubble’, Vardo Norway, 2010
We propose on the ‘strandgata’, in the immediate vicinity of the ‘fryseri’, a boat-like building where the roof is oriented to the sea level and the geometry looks longingly towards the harbour entrance and the open sea. The structure is accessed from the street via a terrain ramp. This path is open permanently to the public, enabling visitors to experience the harbour as an aquarium. …
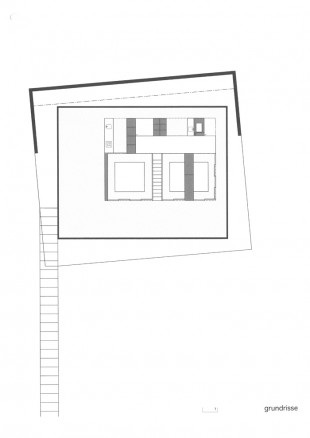
Hillside garden villa, Adligenswil
In the context of a private competition, I am designing a small, south-facing residential home that nestles into the topography. Between the hillside and the sun deck lies the ‘Höhenweg-Pool’. A small atrium ties together the camping-style, spartan living concept. …