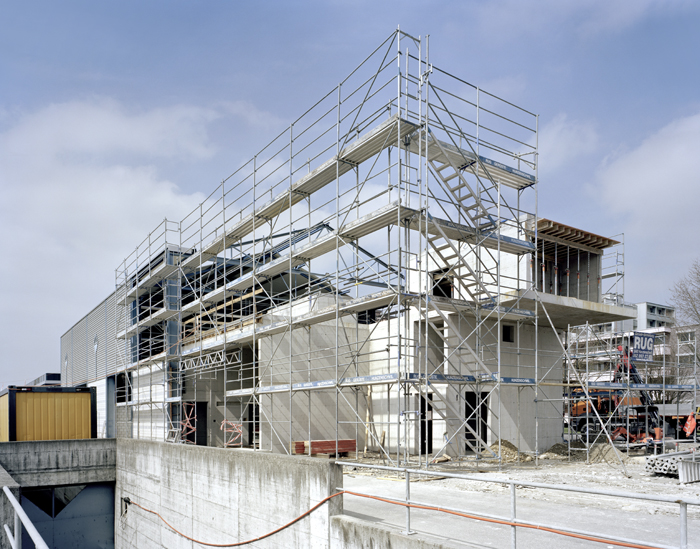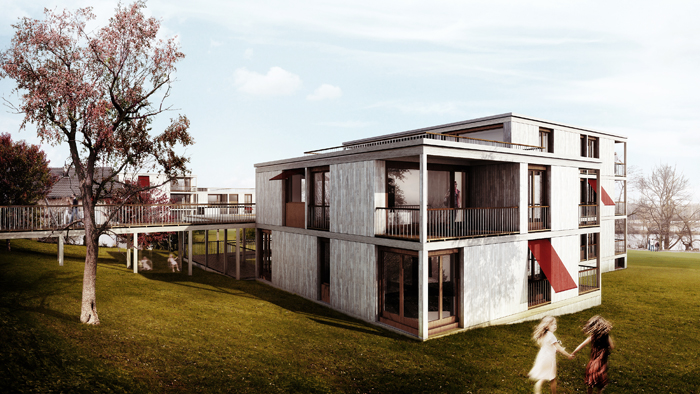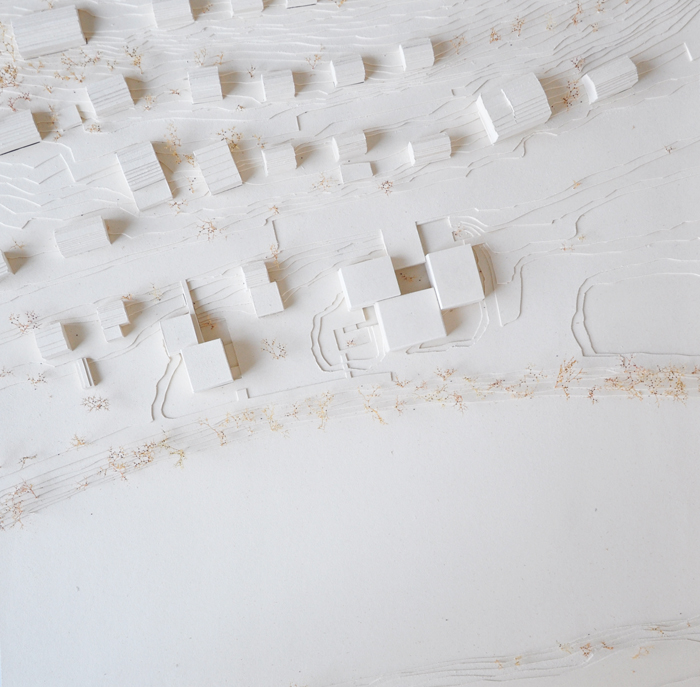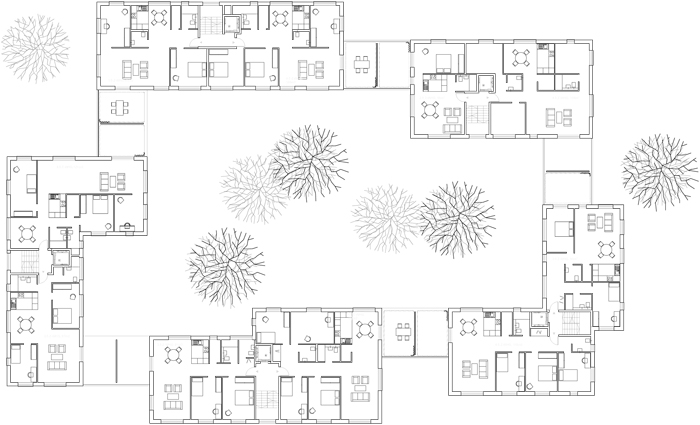







Projects for Husistein & Partner, 2007-2014
These three projects (selection of five implementations, eight plans and 13 competitions) were both thematically and spatially interesting for me:
I worked on the workshop and district engineering office from the building application through to implementation, drafted all execution plans personally and led the general planning team. The project was to be the first Minergie construction project for the canton of Aargau as the builder-owner. The colour concept was devised by Jean Pfaff.
The new stilt house development for Biberstein is characterised by the arrangement of exterior spaces that lead through the development. A total of 23 different apartments were planned for an association. ‘Alluvium’ – a term for the post-glacial period – was the keyword here.
The competition submission for Zofingen is designed as a factory owner’s villa with 44 apartments. The connected apartments butt together at the balconies. The perimeter block has varying construction depths of one to six room levels and thin-walled loggias.