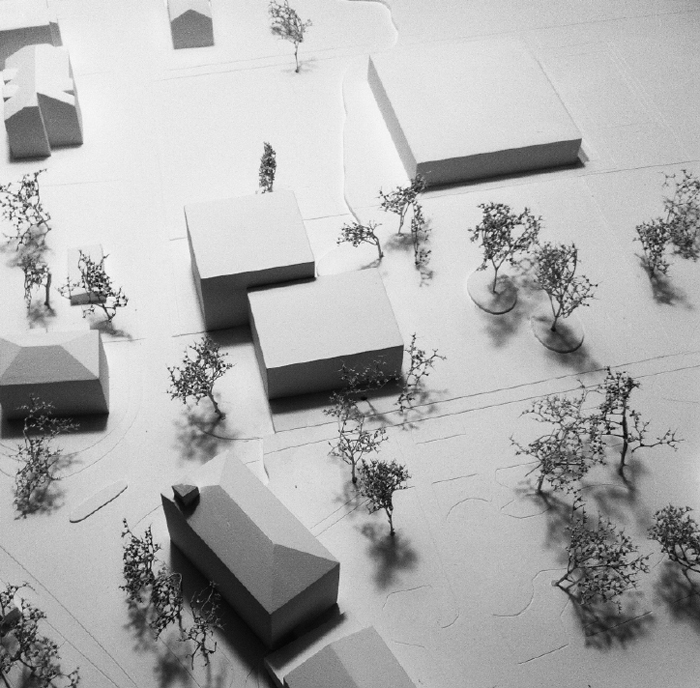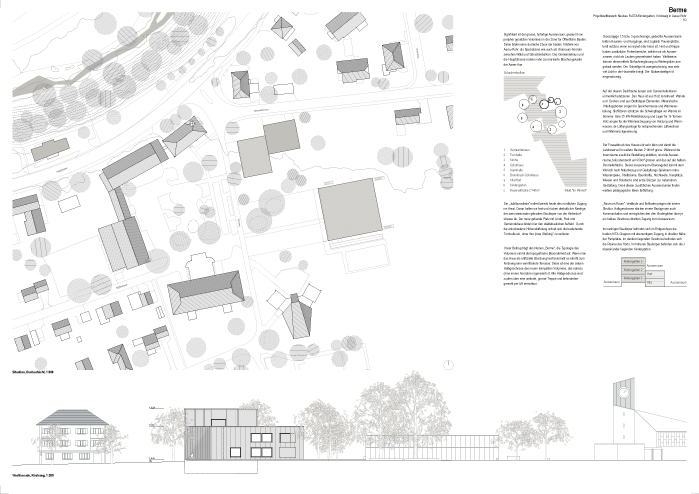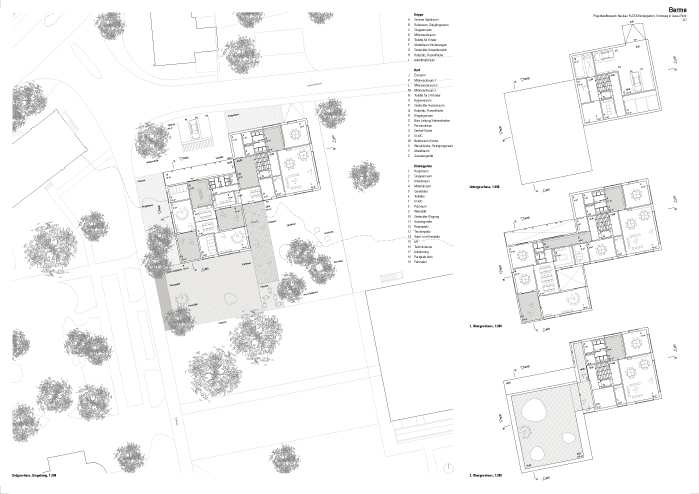


Fusta und Kindergarten competition, Aarau Rohr, 2015
In collaboration with Michael Bäbler, Zurich and Seraina Bruhin-Spiess, visualisation
Our submission bears the name ‘Berme’; the typology of the volume takes up the topographic peculiarity. If one regards the building as an artificial embankment, it takes on an elevated intermediating terrace function via-à-vis the Kirchweg. This is one of seven mezzanine floors of the new compact volume, which is organised almost entirely without inner corridors. All seven mezzanine levels are accessible via a large central stairway or via a disabled access lift.
Room to room – the vestibule and enfilades define the interior structure. Mezzanine floors amplify interior spatial relationships and communication, and enable direct access to the exterior space through a half-storey in each of the three kindergartens. In the lower building, the ground floor houses the two day nursery groups with ground-floor access in the immediate vicinity of the parking area. The next floor houses the rooms of the daycare facility for older children. The higher building houses the three kindergartens on successive floors.